formerly eScholarship Editions


|
|
|
|
Your search for
'Architectural History' in subject
found 13 book(s). | Modify Search | Displaying 1 - 13 of 13 book(s) | |
| 1. | 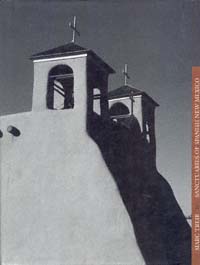 | Title: Sanctuaries of Spanish New Mexico/ Author: Treib, Marc Published: University of California Press, 1993 Subjects: Architecture | Architectural History Publisher's Description: Among the oldest buildings in the United States, the churches of Spanish New Mexico - made of earth, of stone, of wood - are the surprisingly fragile reminders of a unique amalgam of Spanish architectural ideas and native American Pueblo culture. This book surveys the land and rivers, the people and ideas, that led to this compelling religious architecture; it is also a guide to visiting these churches today.In the ninth century the Anasazi, progenitors of the Pueblo peoples, constructed refined architectural complexes at Mesa Verde and Chaco Canyon. Contact with the Spanish in the late 1500s transformed the world of these indigenous peoples, changing their agricultural and living patterns - as well as religious practices. These changes were manifest architecturally in the sanctuaries the Spanish constructed as missions for the Indians or as parish churches for themselves. First built roughly between 1600 and 1829, but continuing to be rebuilt into this century, they were made of the very materials composing the land itself.In Part I, Marc Treib addresses the geographical, anthropological, and architectural aspects of church building in New Mexico and provides background on the church as both an institution and a building type. Part II presents thirty churches in depth and discusses such topics as sitting, construction in adobe and stone, the use of light, ornamentation, and the issues surrounding restoration. Sanctuaries of Spanish New Mexico is the only book in print to include all the major church sites still extant. Richly illustrated, with specially prepared plans of the churches, it will be welcomed by architectural historians and anyone with an interest in the American Southwest. [brief] Similar Items |
| 2. | 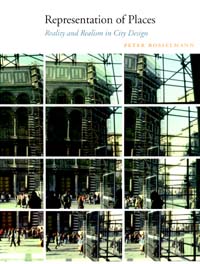 | Title: Representation of places: reality and realism in city design Author: Bosselmann, Peter Published: University of California Press, 1998 Subjects: Architecture | Architectural History | Urban Studies Publisher's Description: People live in cities and experience them firsthand, while urban designers explain cities conceptually. In Representation of Places Peter Bosselmann takes on the challenging question of how designers can communicate the changes they envision in order that "the rest of us" adequately understand how those changes will affect our lives. New modes of imaging technology - from two-dimensional maps, charts, and diagrams to computer models - allow professionals to explain their designs more clearly than ever before. Although architects and planners know how to read these representations, few outside the profession can interpret them, let alone understand what it would be like to walk along the streets such representations describe. Yet decisions on what gets built are significantly influenced by these very representations. A portion of Bosselmann's book is based on innovative experiments conducted at the University of California, Berkeley's Visual Simulation Laboratory. In a section titled "The City in the Laboratory," he discusses how visual simulation was applied to projects in New York City, San Francisco, and Toronto. The concerns that Bosselmann addresses have an impact on large segments of society, and lay readers as well as professionals will find much that is useful in his timely, accessibly written book. [brief] Similar Items |
| 3. | 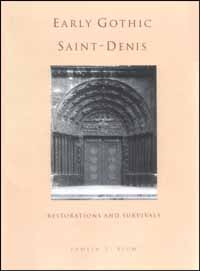 | Title: Early Gothic Saint-Denis: restorations and survivals Author: Blum, Pamela Z Published: University of California Press, 1992 Subjects: Art | Architectural History | Art History | Medieval Studies | Archaeology Publisher's Description: quality. Indeed, the well-preserved sculptural passages provide a key to the Early Gothic style as well as revealing the distinct imprints of three artists and their influences on each other. Blum's penetrating analyses of the restorative techniques and materials are accompanied by telling photograph-diagrams that distinguish the original work from that done later.Pamela Blum's investigation has relevance not only for students and scholars of medieval art but for curators and collectors as well. Anyone concerned with survivals from the past will appreciate her scrupulous detection in studying one of France's greatest monuments. [brief] Similar Items |
| 4. | 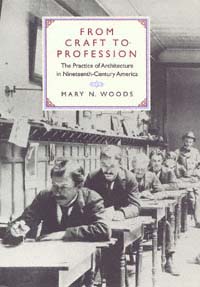 | Title: From craft to profession: the practice of architecture in nineteenth-century America Author: Woods, Mary N 1950- Published: University of California Press, 1999 Subjects: Architecture | Architectural History | United States History Publisher's Description: This is the first in-depth study of how the architectural profession emerged in early American history. Mary Woods dispels the prevailing notion that the profession developed under the leadership of men formally schooled in architecture as an art during the late nineteenth century. Instead, she cites several instances in the early 1800s of craftsmen-builders who shifted their identity to that of professional architects. While struggling to survive as designers and supervisors of construction projects, these men organized professional societies and worked for architectural education, appropriate compensation, and accreditation.In such leading architectural practitioners as B. Henry Latrobe, Alexander J. Davis, H. H. Richardson, Louis Sullivan, and Stanford White, Woods sees collaborators, partners, merchandisers, educators, and lobbyists rather than inspired creators. She documents their contributions as well as those, far less familiar, of women architects and people of color in the profession's early days.Woods's extensive research yields a remarkable range of archival materials: correspondence among carpenters; 200-year-old lawsuits; architect-client spats; the organization of craft guilds, apprenticeships, university programs, and correspondence schools; and the structure of architectural practices, labor unions, and the building industry. In presenting a more accurate composite of the architectural profession's history, Woods lays a foundation for reclaiming the profession's past and recasting its future. Her study will appeal not only to architects, but also to historians, sociologists, and readers with an interest in architecture's place in America today. [brief] Similar Items |
| 5. | 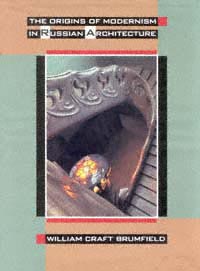 | Title: The origins of modernism in Russian architecture Author: Brumfield, William Craft 1944- Published: University of California Press, 1991 Subjects: Architecture | Architectural History | Russian and Eastern European Studies Publisher's Description: The dramatic transformation of Russian architecture from the 1880s to the 1917 revolution reflected the profound changes in Russian society as it entered the modern industrial age. William Craft Brumfield examines the extraordinary diversity of architectural styles in this period and traces the search by architects and critics for a "unifying idea" that would define a new architecture. Generously illustrated with archival materials and with the author's own superb photographs, this is the first comprehensive study by a Western scholar of a neglected period in European architectural and cultural history.Brumfield explores the diverse styles of Russian modernism in part by analyzing the contemporary theoretical debate about them: the relation between technology and style, the obligation of architecture to society, and the role of architecture as an expression of national identity. Steeped in controversy, Russian modernism at the beginning of the century foreshadowed the radical restructuring of architectural form in the Soviet Union during the two decades after the revolution. This authoritative work provides a new understanding of Russian architecture's last brief entrepreneurial episode and offers insight on our own era, when individual freedom and initiative may once again find expression in Russian architecture. [brief] Similar Items |
| 6. | 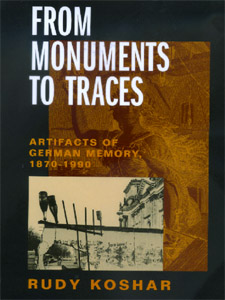 | Title: From monuments to traces: artifacts of German memory, 1870-1990 Author: Koshar, Rudy Published: University of California Press, 2000 Subjects: German Studies | History | Architectural History | European History Publisher's Description: Rudy Koshar constructs a powerful framework in which to examine the subject of German collective memory, which for more than a half century has been shaped by the experience of Nazism, World War II, and the Holocaust. Finding the assumptions of many writers and scholars shortsighted, Koshar surveys the evidence of postwar German memory in the context of previous traditions. From Monuments to Traces follows the evolution of German "memory landscapes" all the way from national unification in 1870-71 through the world wars and political division to reunification in 1990. The memory landscapes of any society may incorporate monuments, historical buildings, memorials and cemeteries, battlefields, streets, or natural environments that foster shared memories of important events or personalities. They may also be designed to divert public attention from embarrassing or traumatic histories. Koshar argues that in Germany, memory landscapes have taken shape according to four separate paradigms--the national monument, the ruin, the reconstruction, and the trace--which he analyzes in relation to the changing political agendas that have guided them over time. Despite the massive ruptures of Germany's history, we see that significant continuities have served to counterbalance the traumas of the German past. [brief] Similar Items |
| 7. | 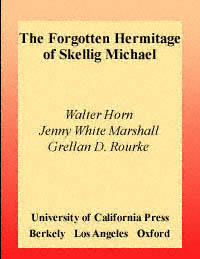 | Title: The forgotten hermitage of Skellig Michael Author: Horn, Walter William 1908- Published: University of California Press, 1990 Subjects: Architecture | Art | Architectural History | Medieval Studies Publisher's Description: This book is a dramatically told and visually stunning account of a ninth-century hermitage discovered on the South Peak of Skellig Michael, an island off the west coast of Ireland. It is the story, pieced together from fragmentary remains, study, and conjecture, of a man's attempt to live on a tiny ledge some 700 feet above the Atlantic on the outer edge of the European land mass, alone, as close to God as possible, in what is perhaps the ne plus ultra of ecstatic monastic solitude.Richly illustrated with maps, plans, and photographs that capture both the astonishing beauty and isolation of the hermitage, the text also includes reconstruction drawings of the site that combine a surveyor's accuracy with an artist's imaginative response to the hermit who found spiritual refuge on a pinnacle. [brief] Similar Items |
| 8. | 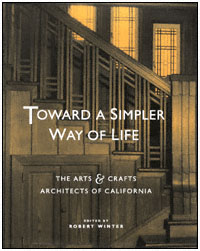 | Title: Toward a simpler way of life: the arts & crafts architects of California Author: Winter, Robert Published: University of California Press, 1997 Subjects: Art | Architecture | Architectural History | Californian and Western History Publisher's Description: This book celebrates one of the richest and most enduring themes in American architecture - California's Arts and Crafts Movement. Echoing the writings of Helen Hunt Jackson, Charles F. Lummis, and Charles Keeler, this movement represented a retreat into a quieter place from the materialism of American society. Anti-commercial, anti-modern, Arts and Crafts practitioners drew on the decorative schemes of English Tudor, Swiss chalet, Japanese temple, and Spanish mission, evoking an earlier time before modern industry and technology intruded. And if only one word is used to describe virtually every Arts and Crafts house in California, that word is "woodsy": wood shingles outside, wood paneling inside, a wood fire burning in the homey, welcoming fireplace.Most chapters in this impressive and very readable book focus on one building by a particular architect or designer and illustrate that person's development and influences. Familiar architects such as Bernard Maybeck, Charles and Henry Greene, John Galen Howard, and Julia Morgan are here, but so too are less well-known names who were a vibrant part of the Arts and Crafts Movement. These late Romantics designed houses to complement nature rather than contrast with it. Their eclecticism and historicism reflected a Romantic bent as well, no doubt cultivated by their familiarity with the Ecole des Beaux-Arts in Paris, where, in fact, Howard, Maybeck, and Morgan studied.The book's contributors also give attention to the builders, contractors, and craftsmen whose skills contributed to the lasting impact of the California Arts and Crafts Movement. Superb illustrations provide examples of elevations, composition details, interior fixtures, and gardens, all designed to promote the "simple living and high thinking" of the Craftsman style, an esthetic that continues to influence architecture today. [brief] Similar Items |
| 9. | 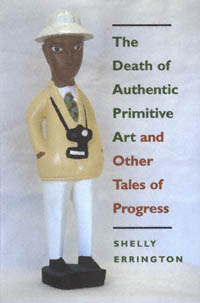 | Title: The death of authentic primitive art and other tales of progress Author: Errington, Shelly 1944- Published: University of California Press, 1998 Subjects: Anthropology | Cultural Anthropology | Art History | Architectural History | Art Theory Publisher's Description: In this lucid, witty, and forceful book, Shelly Errington argues that Primitive Art was invented as a new type of art object at the beginning of the twentieth century but that now, at the century's end, it has died a double but contradictory death. Authenticity and primitivism, both attacked by cultural critics, have died as concepts. At the same time, the penetration of nation-states, the tourist industry, and transnational corporations into regions that formerly produced these artifacts has severely reduced supplies of "primitive art," bringing about a second "death."Errington argues that the construction of the primitive in the nineteenth and twentieth centuries (and the kinds of objects chosen to exemplify it) must be understood as a product of discourses of progress - from the nineteenth-century European narrative of technological progress, to the twentieth-century narrative of modernism, to the late- twentieth-century narrative of the triumph of the free market. In Part One she charts a provocative argument ranging through the worlds of museums, art theorists, mail-order catalogs, boutiques, tourism, and world events, tracing a loosely historical account of the transformations of meanings of primitive art in this century. In Part Two she explores an eclectic collection of public sites in Mexico and Indonesia - a national museum of anthropology, a cultural theme park, an airport, and a ninth-century Buddhist monument (newly refurbished) - to show how the idea of the primitive can be used in the interests of promoting nationalism and economic development.Errington's dissection of discourses about progress and primitivism in the contemporary world is both a lively introduction to anthropological studies of art institutions and a dramatic new contribution to the growing field of cultural studies. [brief] Similar Items |
| 10. | 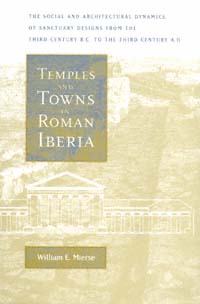 | Title: Temples and towns in Roman Iberia: the social and architectural dynamics of sanctuary designs from the third century B.C. to the third century A.D Author: Mierse, William E Published: University of California Press, 1999 Subjects: Classics | Archaeology | Art and Architecture | Architectural History | Art History Publisher's Description: This is the first comparative study of Roman architecture on the Iberian peninsula, covering six centuries from the arrival of the Romans in the third century B.C. until the decline of urban life on the peninsula in the third century A.D. During this period, the peninsula became an influential cultural and political region in the Roman world. Iberia supplied writers, politicians, and emperors, a fact acknowledged by Romanists for centuries, though study of the peninsula itself has too often been brushed aside as insignificant and uninteresting. In this book William E. Mierse challenges such a view.By examining in depth the changing forms of temples and their placement within the urban fabric, Mierse shows that architecture on the peninsula displays great variation and unexpected connections. It was never a slavish imitation of an imported model but always a novel experiment. Sometimes the architectural forms are both new and unexpected; in some cases specific prototypes can be seen, but the Iberian form has been significantly altered to suit local needs. What at first may seem a repetition of forms upon closer investigation turns out to be theme and variation. Mierse brings to his quest an impressive learning, including knowledge of several modern and ancient languages and the archaeology of the Roman East, which allows him a unique perspective on the interaction between events and architecture. [brief] Similar Items |
| 11. | 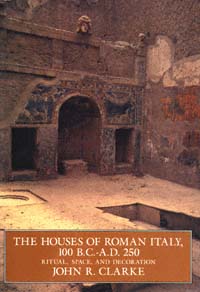 | Title: The houses of Roman Italy, 100 B.C.-A.D. 250: ritual, space, and decoration Author: Clarke, John R 1945- Published: University of California Press, 1992 Subjects: Classics | Art and Architecture | Architectural History | Art History Publisher's Description: In this richly illustrated book, art historian John R. Clarke helps us see the ancient Roman house "with Roman eyes." Clarke presents a range of houses, from tenements to villas, and shows us how enduring patterns of Roman wall decoration tellingly bear the cultural, religious, and social imprints of the people who lived with them.In case studies of seventeen excavated houses, Clarke guides us through four centuries of Roman wall painting, mosaic, and stucco decoration, from the period of the "Four Styles" (100 B.C. to A.D. 79) to the mid- third century. The First Style Samnite House shows its debt to public architecture in its clear integration of public and private spaces. The Villa of Oplontis asserts the extravagant social and cultural climate of the Second Style. Gemlike Third-Style rooms from the House of Lucretius Fronto reflect the refinement and elegance of Augustan tastes. The Vettii brothers' social climbing helps explain the overburdened Fourth-Style decoration of their famous house. And evidence of remodelling leads Clarke to conclude that the House of Jupiter and Ganymede became a gay hotel in the second century.In his emphasis on social and spiritual dimensions, Clarke offers a contribution to Roman art and architectural history that is both original and accessible to the general reader. The book's superb photographs not only support the author's findings but help to preserve an ancient legacy that is fast succumbing to modern deterioration resulting from pollution and vandalism. [brief] Similar Items |
| 12. | 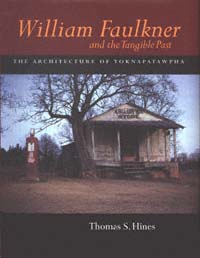 | Title: William Faulkner and the tangible past: the architecture of Yoknapatawpha Author: Hines, Thomas S Published: University of California Press, 1997 Subjects: Architecture | Architectural History | Literature | American Literature | United States History Publisher's Description: The world of William Faulkner is seen from a new perspective in Thomas Hines's imaginative and many-faceted study. Hines assesses the impact of the built environment on Faulkner's consciousness and shows how the architecture of the writer's fictional county of Yoknapatawpha reflects the actual architecture of Oxford, Mississippi, and neighboring areas. Over 110 distinctive photographs, in both color and black-and-white, beautifully complement the text, making this book both a reading and viewing pleasure.Much has been written on the role of nature in Faulkner's work, but architecture and the built environment - the opposite of nature - have been virtually ignored. Arguing that nature and architecture are of equal importance in Faulkner's cosmos, Hines examines the writer's use of architectural modes - primitive, classical, gothic, and modern - to demarcate caste and class, to convey mood and ambience, and to delineate character. Hines provides not only another way of understanding Faulkner's work but also a means of appreciating the power of architecture to reflect what Faulkner called "the comedy and tragedy of being alive."Hines's gifts as an architectural historian and photographer and his intimate knowledge of Faulkner country are evident throughout this handsome book. Combining cultural, intellectual, architectural, and literary history, William Faulkner and the Tangible Past will take Faulkner lovers, as well as lovers of architecture, on a fascinating tour of Yoknapatawpha County. [brief] Similar Items |
| 13. | 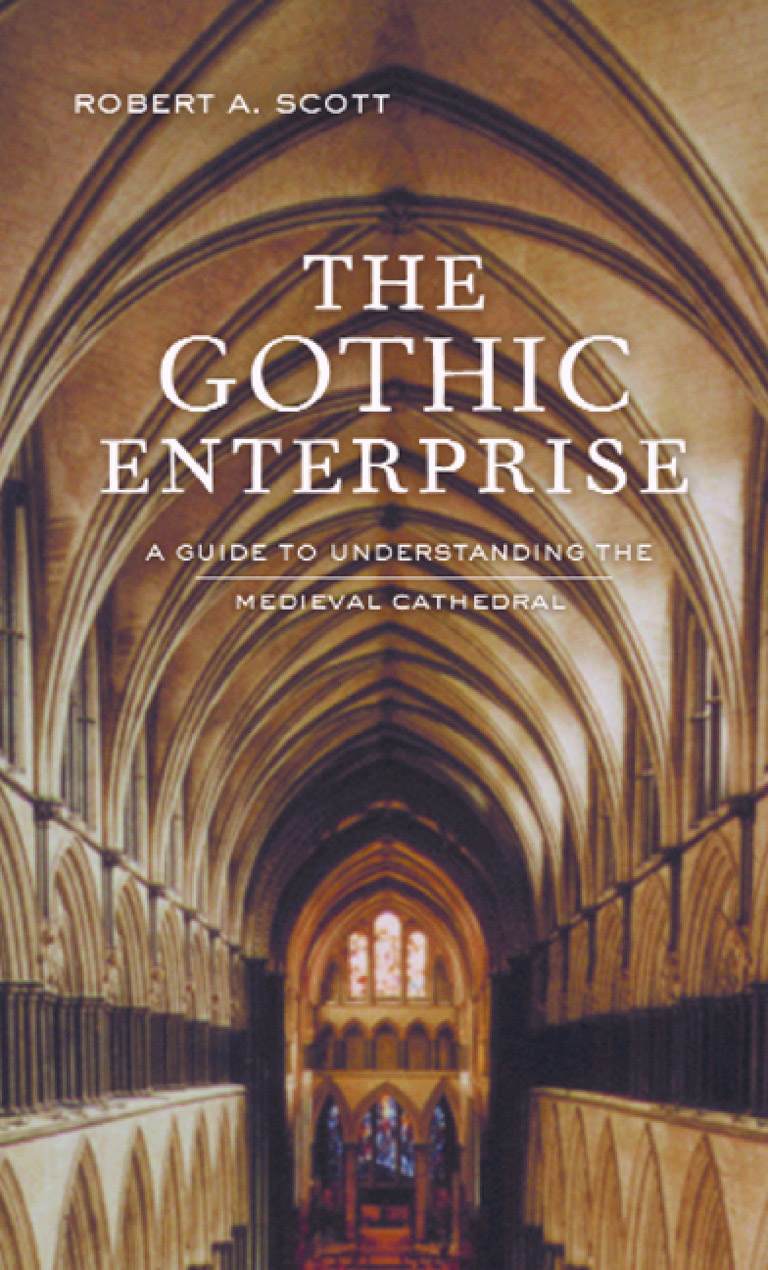 | Title: The Gothic enterprise: a guide to understanding the Medieval cathedral Author: Scott, Robert A 1935- Published: University of California Press, 2003 Subjects: Medieval Studies | Architecture | European Studies | Christianity | European History | Architectural History | Sociology | Sociology Publisher's Description: The great Gothic cathedrals of Europe are among the most astonishing achievements of Western culture. Evoking feelings of awe and humility, they make us want to understand what inspired the people who had the audacity to build them. This engrossing book surveys an era that has fired the historical imagination for centuries. In it Robert A. Scott explores why medieval people built Gothic cathedrals, how they built them, what conception of the divine lay behind their creation, and how religious and secular leaders used cathedrals for social and political purposes. As a traveler's companion or a rich source of knowledge for the armchair enthusiast, The Gothic Enterprise helps us understand how ordinary people managed such tremendous feats of physical and creative energy at a time when technology was rudimentary, famine and disease were rampant, the climate was often harsh, and communal life was unstable and incessantly violent. While most books about Gothic cathedrals focus on a particular building or on the cathedrals of a specific region, The Gothic Enterprise considers the idea of the cathedral as a humanly created space. Scott discusses why an impoverished people would commit so many social and personal resources to building something so physically stupendous and what this says about their ideas of the sacred, especially the vital role they ascribed to the divine as a protector against the dangers of everyday life. Scott's narrative offers a wealth of fascinating details concerning daily life during medieval times. The author describes the difficulties master-builders faced in scheduling construction that wouldn't be completed during their own lifetimes, how they managed without adequate numeric systems or paper on which to make detailed drawings, and how climate, natural disasters, wars, variations in the hours of daylight throughout the year, and the celebration of holy days affected the pace and timing of work. Scott also explains such things as the role of relics, the quarrying and transporting of stone, and the incessant conflict cathedral-building projects caused within their communities. Finally, by drawing comparisons between Gothic cathedrals and other monumental building projects, such as Stonehenge, Scott expands our understanding of the human impulses that shape our landscape. [brief] Similar Items |